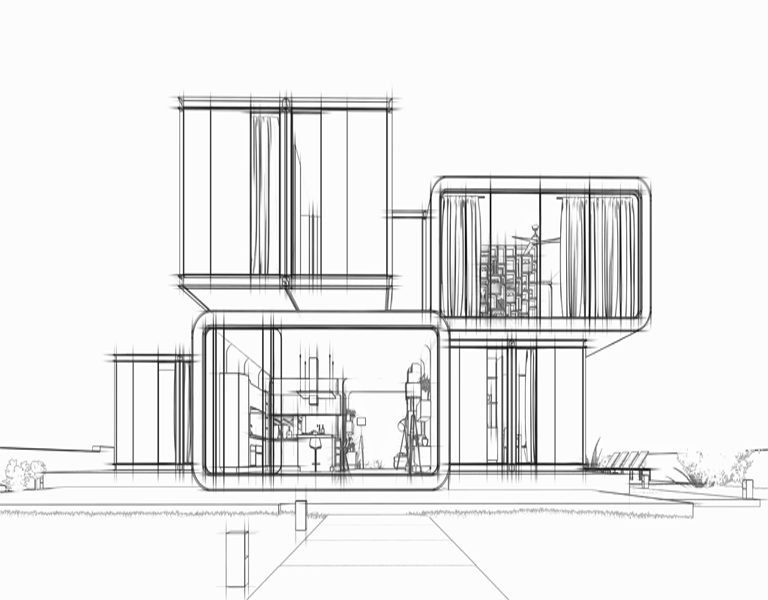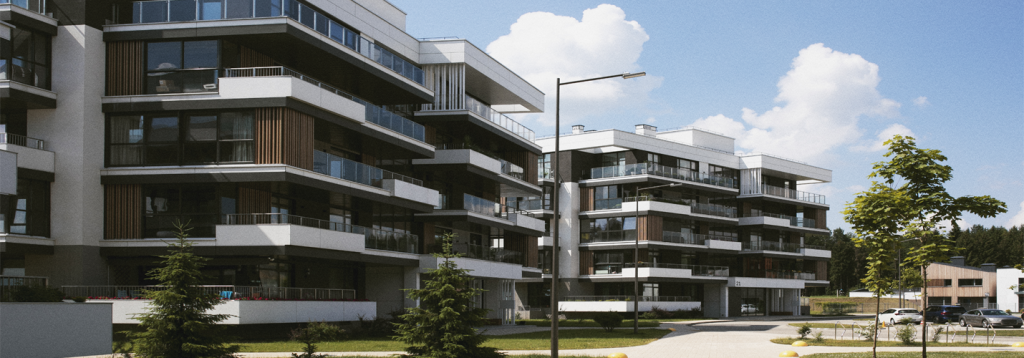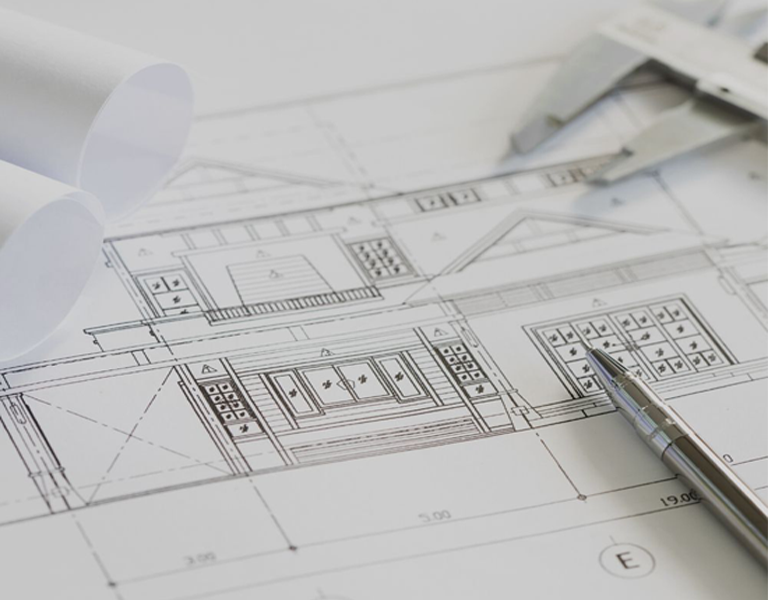
CAD Drafting
Whilst advancing with the design of your new space, we want to make sure that the final outcome fulfils each one of your specifications and demands.
For that reason, we develop the project using CAD drafting, ensuring that we advance in the right direction by providing an accurate look at each stage of the development. With each draft we create, we can use feedback to adjust and improve the overall design. This gives us the chance to advance towards creating an outstanding design that is perfectly tailored to you.


